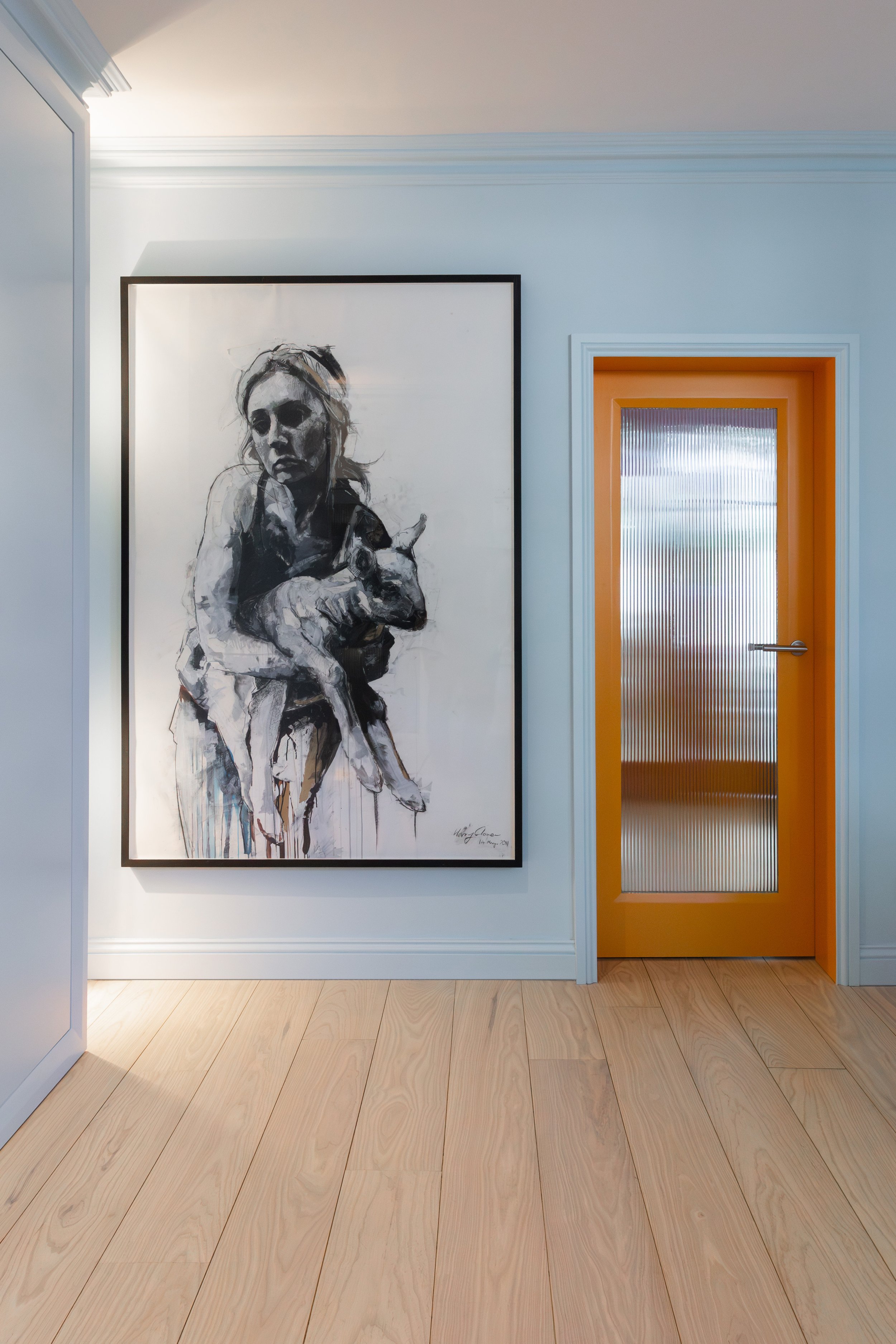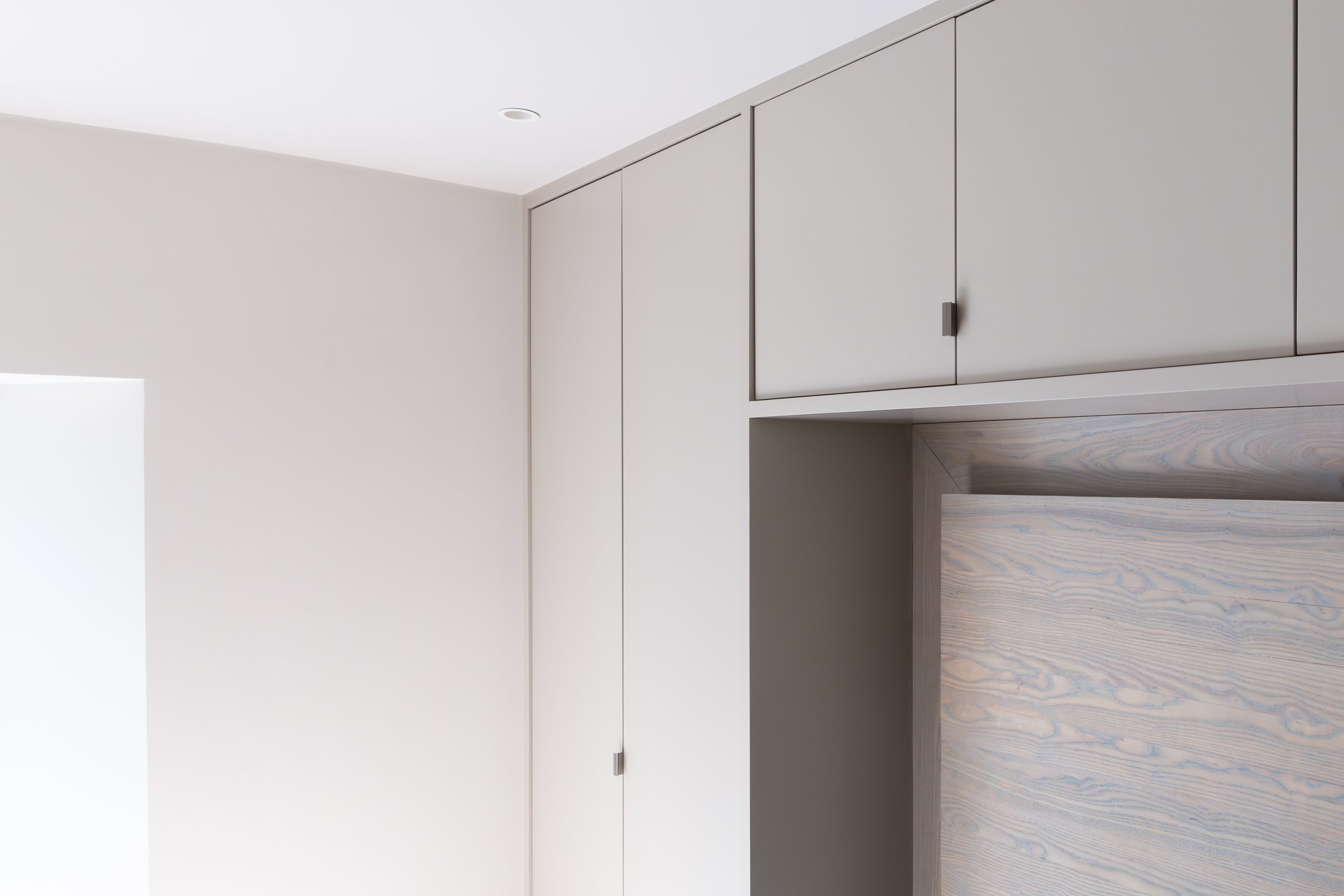Spatial Configuration
The ambition of the proposed interior plan was to give the compromised corridor space back to the rooms and make the flat into a sequence of generous rooms. The first room in the sequence starts with a take on the Victorian period of the flat, replacing cornicing and traditional architrave mouldings in the arrival room, then the design strips the flat of ornament as you walk through to the bedrooms at the rear, making the subsequent rooms minimalist in their appearance.















